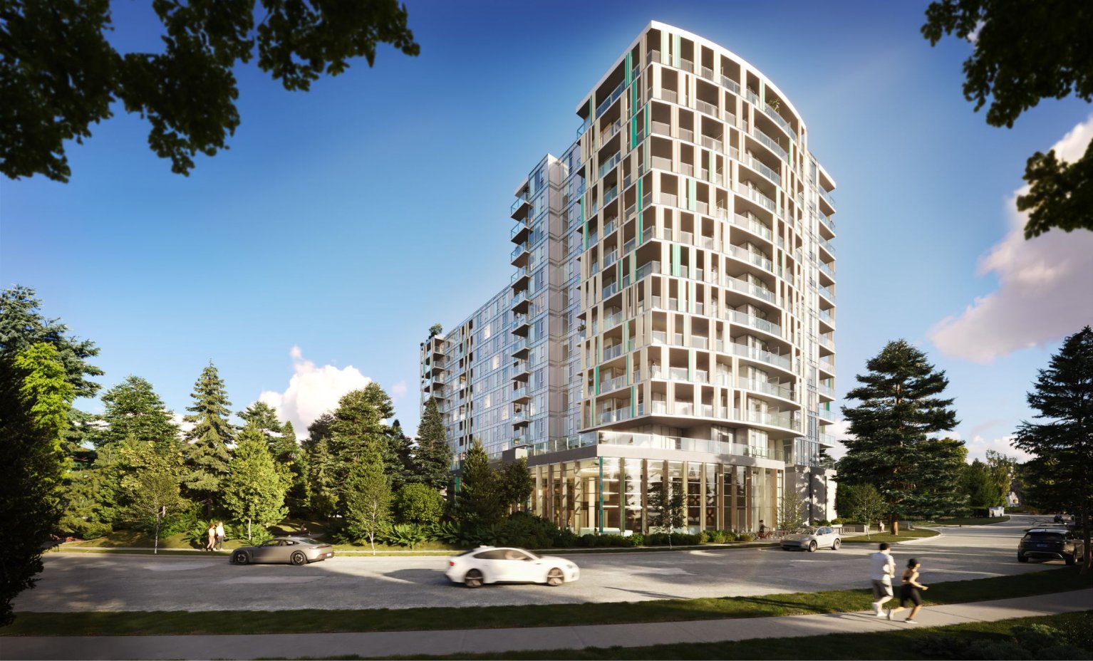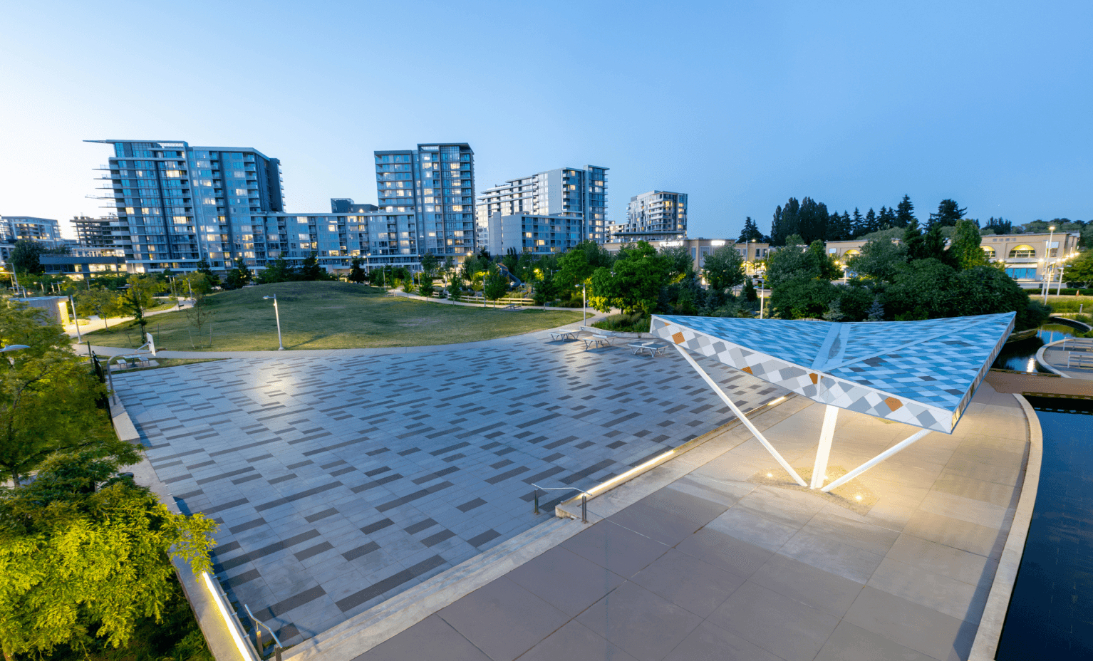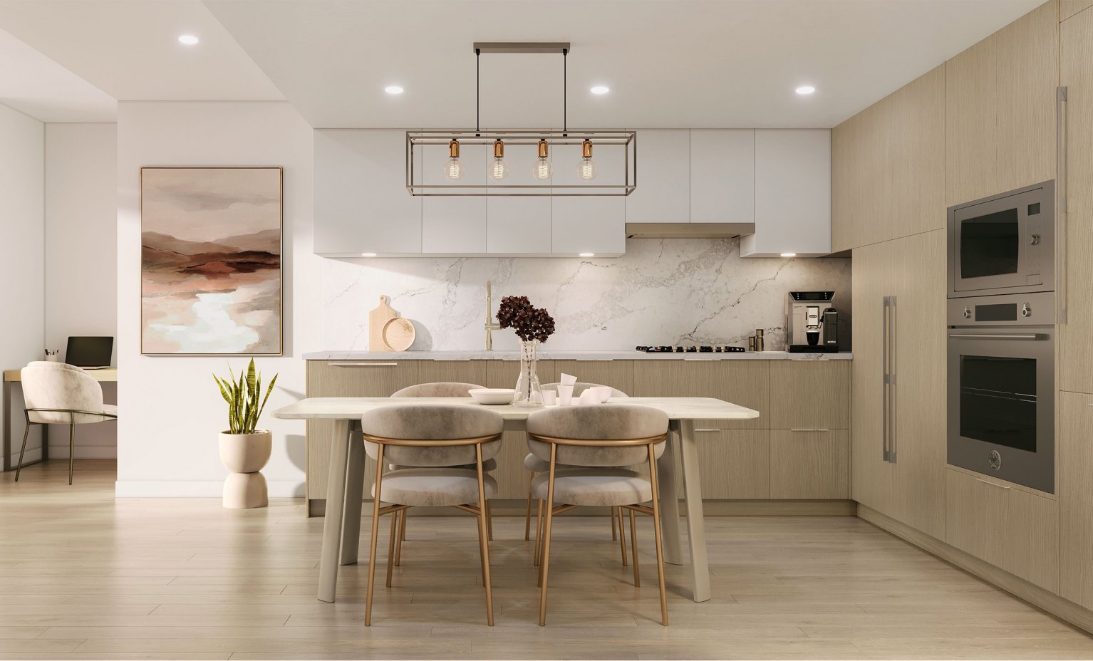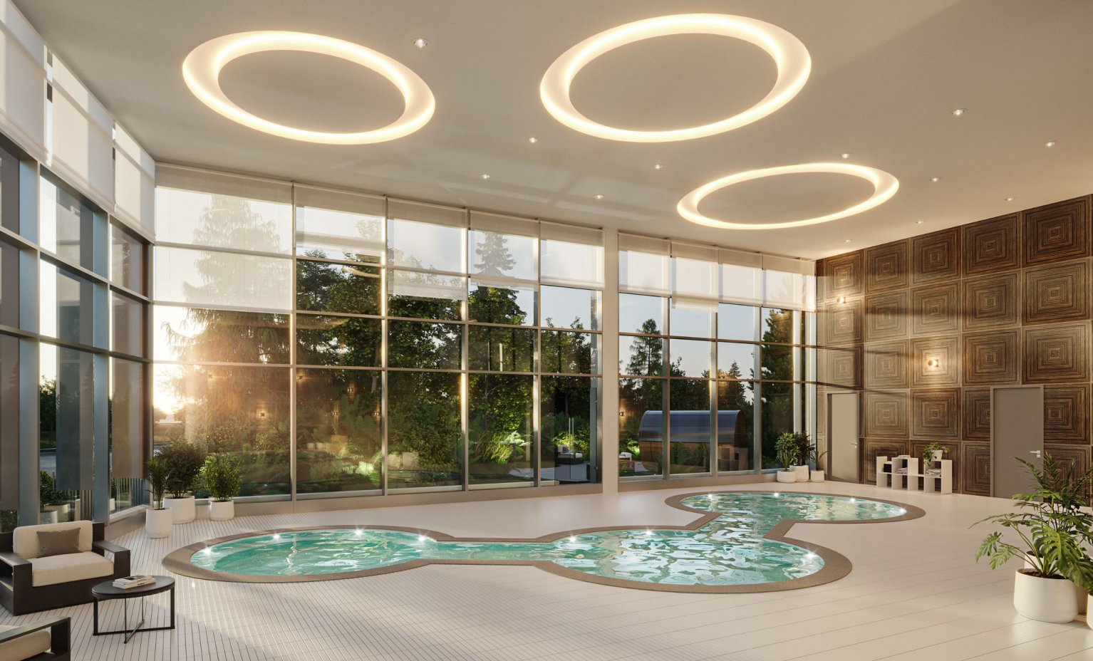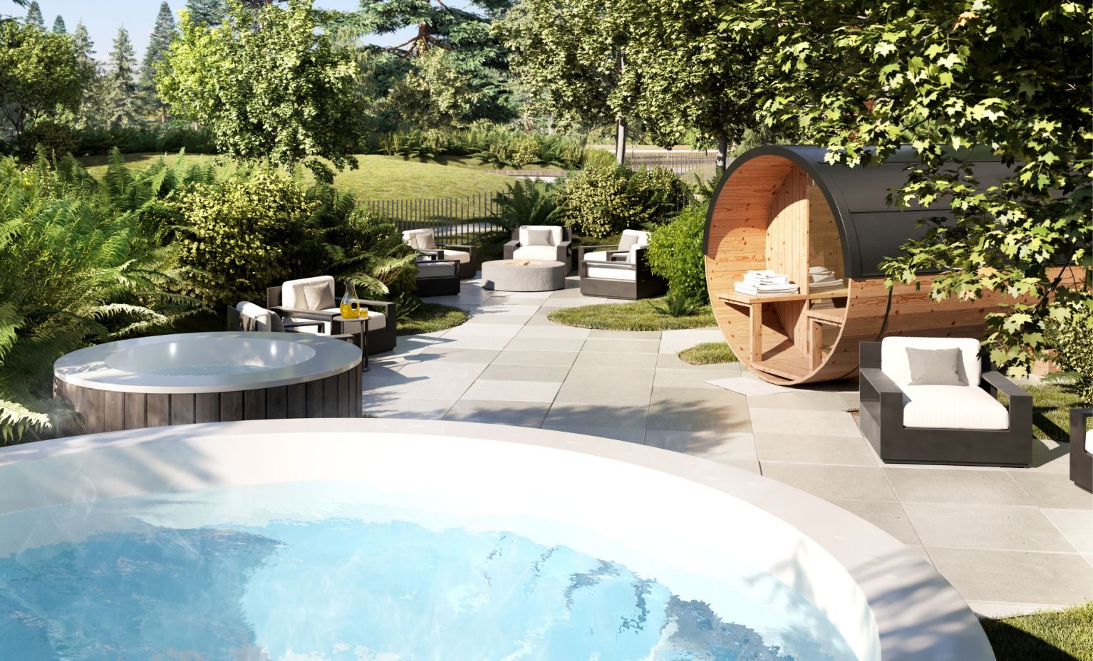Talistar
3600 Sexmith Rd, Richmond
Overview
Property Type
Condo
Developer
Polygon
Address
3600 Sexmith Rd, Richmond
Bedrooms
1 - 3 Bedrooms
Bedrooms
1 - 3 Bedrooms
VIP Access
Get Exclusive VIP Access
Property Summary
Developer
Polygon
Description
Introducing a masterplanned community that defines a new way of life, with a series of six residential buildings in a location that embraces walkability and all the delights of Richmond’s city centre. Green parks, daily conveniences, shopping centres and the Canada Line network… everything is just a short stroll away. Morning joggers will intersect with families enroute to a neighbourhood park, and tree-lined streets converge with a lively local restaurant scene. The City of Vancouver and YVR International Airport are also just minutes away, handy for weekday commutes and holiday vacations.
Features
At the centre of Talistar will be a new 1.34-acre city public park for enjoying the fresh air and soothing colours of lush gardens. Follow the path, step into the grand double-height lobby and you have arrived at the Talistar Club – the social and wellness hub for residents. Here, a long list of resort-inspired amenities awaits including indoor and outdoor hot tubs, a sauna, a basketball / badminton gymnasium, a fully equipped fitness centre, comfortable residential lounges, an outdoor terrace, a children’s playroom, tranquil workspaces and more.
Boutique Buildings with Grand Ideas
Introducing a masterplanned community that defines a new way of life, with a series of six residential buildings in a location that embraces walkability and all the delights of Richmond’s city centre. Green parks, daily conveniences, shopping centres and the Canada Line network… everything is just a short stroll away. Morning joggers will intersect with families enroute to a neighbourhood park, and tree-lined streets converge with a lively local restaurant scene. The City of Vancouver and YVR International Airport are also just minutes away, handy for weekday commutes and holiday vacations.
Designed by IBI Group, the inaugural building at Talistar consists of 161 one and two bedroom residences crafted with the philosophy of thoughtful living. Architecturally inspired by tall river grass, the slender vertical fins on the building exterior add sophistication to the Richmond skyline by day, and beacon with soft light by night.
From dedicated work-from-home spaces to sleek kitchen cabinets that maximize storage, Polygon’s design expertise has been applied throughout every residence.
At the centre of Talistar is an urban green space designed for enjoying the fresh air and soothing colours of lush gardens. Follow the path, step into the grand double-height lobby and you have arrived at the Talistar Club – the social and wellness hub for residents. Here, a long list of resort-inspired amenities awaits including indoor and outdoor hot tubs, a sauna, a basketball / badminton gymnasium, a fully equipped fitness centre, comfortable residential lounges, an outdoor terrace, a children’s playroom, tranquil workspaces and more.
Ideally situated just down the block from an array of artisan shops, trendy cafes and family eateries, owning a car is optional when you live at Talistar. Just a short walk away, the new Canada Line Capstan Station is an ideal starting point for spontaneous urban adventures such as Richmond Shopping Centre, River Rock Show Theatre and Richmond Night Market.
Amenities
At the centre of Talistar will be a new 1.34-acre city public park for enjoying the fresh air and soothing colours of lush gardens. Follow the path, step into the grand double-height lobby and you have arrived at the Talistar Club – the social and wellness hub for residents. Here, a long list of resort-inspired amenities awaits including indoor and outdoor hot tubs, a sauna, a basketball / badminton gymnasium, a fully equipped fitness centre, comfortable residential lounges, an outdoor terrace, a children’s playroom, tranquil workspaces and more.
